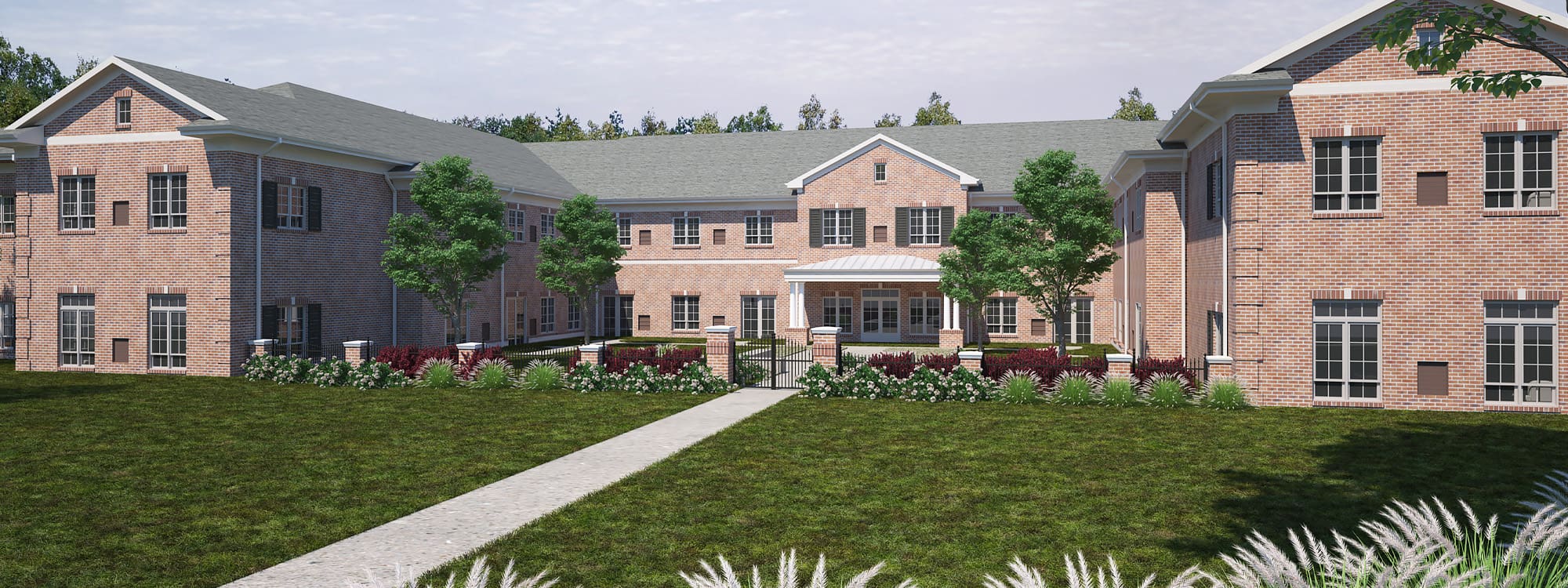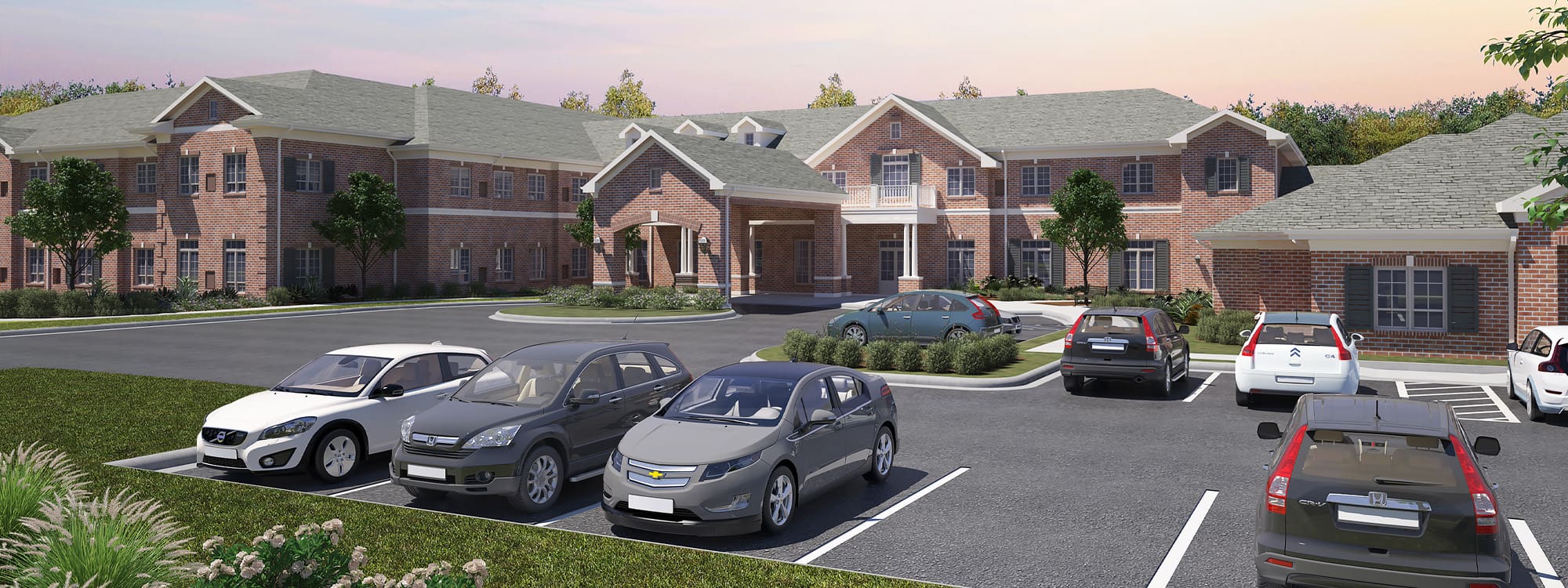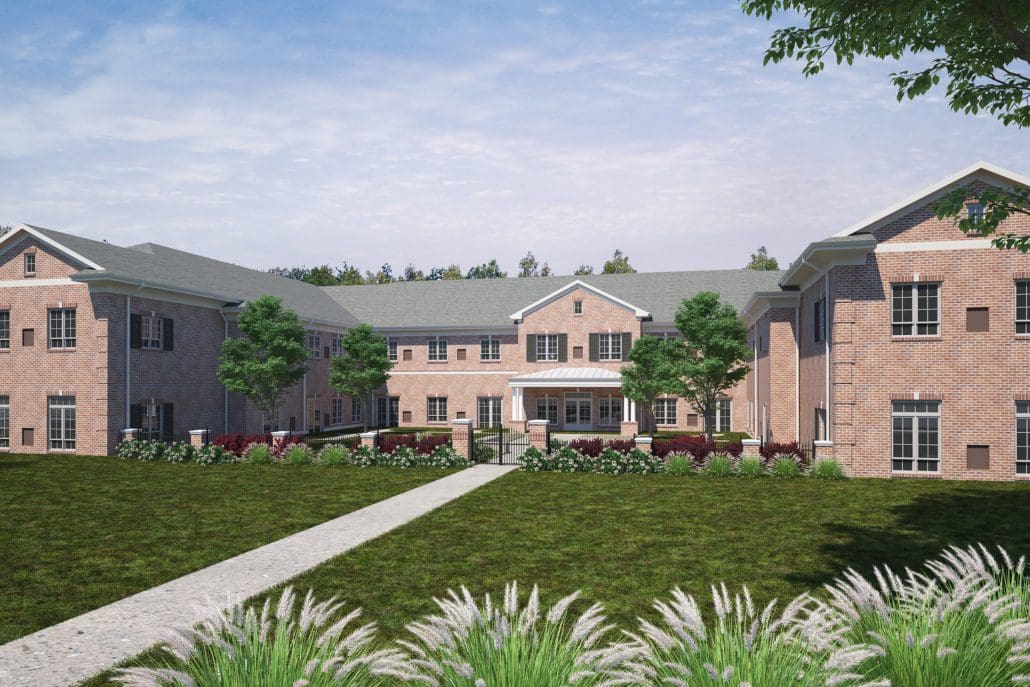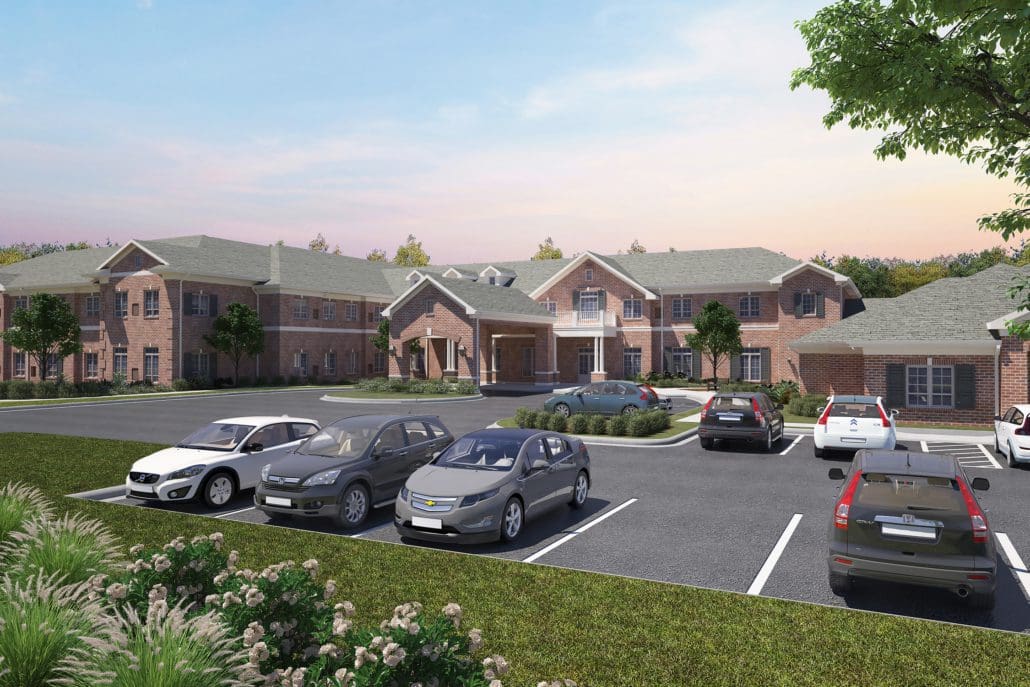THE CAPSTONE AT MT. JULIET
The Capstone at Mt. Juliet, an assisted living and memory care community, will feature 88 well-appointed studio, one- and two-bedroom suites with accommodations for up to 114 residents. The two-story, 76,000 square foot community will exhibit a brick façade, outdoor terraces and balconies, gardens bordered by brick columns and wrought iron fencing, and large windows to provide plentiful levels of natural light. A variety thoughtfully-designed indoor and outdoor amenities and gathering spaces will include formal and informal dining areas, chapel, fitness center, bistro lounge, sunroom, walking trails, gazebo and dog park. The Capstone at Mt. Juliet’s memory care neighborhood will offer specialized care for residents in a secure environment.
Hunt Midwest has selected Pi Architects to lead the overall design of the community and Civil Site Design Group to perform land planning and civil engineering for the project.
COMMUNITY FACTS:
- 88 Studio, One- and Two-Bedroom Suites
- 56 Assisted Living Suites
- 32 Memory Care Suites
- Accommodates up to 114 residents
- Opening TBD
Visit The Capstone at Mt. Juliet website HERE.






