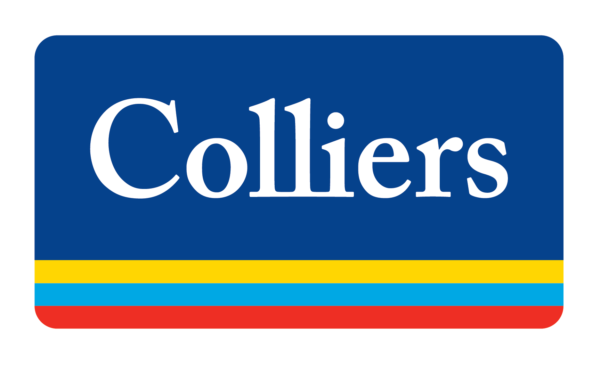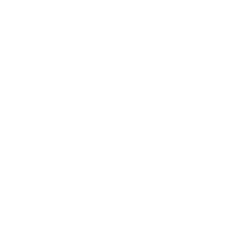HEARTLAND LOGISTICS PARK BUILDING II
HEARTLAND LOGISTICS PARK BUILDING II FEATURES:
- 574,732 square feet
- Class A, cross-dock configuration
- 1,104’ x 528’
- 50’ deep x 52’ wide typical, staging bays are 60’ deep
- Concrete tilt panels with structural steel frame
- 58 loading dock positions (with 45,000-pound dock levelers) expandable to 123
- 36 feet minimum, 37.5 feet maximum, measured 6” inside the first column line of the staging bays
- LED fixtures with 30 Footcandles
- Viking ESFR quick response pendent heads
- 190’ deep truck courts
- 69 trailer parking spots expandable to 147
- 358 car parking spots expandable to 471
- Divisible
- Market competitive tenant finish allowance
eyJtYXBfb3B0aW9ucyI6eyJjZW50ZXJfbGF0IjoiMzkuMDUyOTg5ODA1NTY1MDQiLCJjZW50ZXJfbG5nIjoiLTk0Ljg3NDM0NDIyOTg5Mzc3Iiwiem9vbSI6MTAsIm1hcF90eXBlX2lkIjoiUk9BRE1BUCIsImNlbnRlcl9ieV9uZWFyZXN0IjpmYWxzZSwiZml0X2JvdW5kcyI6ZmFsc2UsImNlbnRlcl9jaXJjbGVfZmlsbGNvbG9yIjoiIzhDQUVGMiIsImNlbnRlcl9jaXJjbGVfZmlsbG9wYWNpdHkiOiIuNSIsImNlbnRlcl9jaXJjbGVfc3Ryb2tlY29sb3IiOiIjOENBRUYyIiwiY2VudGVyX2NpcmNsZV9zdHJva2VvcGFjaXR5IjoiLjUiLCJjZW50ZXJfY2lyY2xlX3JhZGl1cyI6IjUiLCJzaG93X2NlbnRlcl9jaXJjbGUiOmZhbHNlLCJzaG93X2NlbnRlcl9tYXJrZXIiOmZhbHNlLCJjZW50ZXJfbWFya2VyX2ljb24iOiJodHRwOi8vaHVudG1pZHdlc3QuY29tL3dwLWNvbnRlbnQvcGx1Z2lucy93cC1nb29nbGUtbWFwLWdvbGQvYXNzZXRzL2ltYWdlcy8vZGVmYXVsdF9tYXJrZXIucG5nIiwiY2VudGVyX2NpcmNsZV9zdHJva2V3ZWlnaHQiOiIxIiwiZHJhZ2dhYmxlIjp0cnVlLCJtYXJrZXJfZGVmYXVsdF9pY29uIjoiaHR0cHM6Ly9odW50bWlkd2VzdC5jb20vd3AtY29udGVudC9wbHVnaW5zL3dwLWdvb2dsZS1tYXAtZ29sZC9hc3NldHMvaW1hZ2VzL2ljb25zL3Bpbl9ibHVlLnBuZyIsImluZm93aW5kb3dfc2V0dGluZyI6IjxkaXYgY2xhc3M9XCJmYy1tYWluXCI+XG48ZGl2IGNsYXNzPVwiZmMtaXRlbS10aXRsZVwiPnttYXJrZXJfdGl0bGV9IDxzcGFuIGNsYXNzPVwiZmMtYmFkZ2UgaW5mb1wiPnttYXJrZXJfY2F0ZWdvcnl9PC9zcGFuPjwvZGl2PlxuPGRpdiBjbGFzcz1cImZjLWl0ZW0tZmVhdHVyZWRfaW1hZ2VcIj57bWFya2VyX2ltYWdlfSA8L2Rpdj5cbjxwPnttYXJrZXJfbWVzc2FnZX08L3A+XG48YWRkcmVzcz48Yj5BZGRyZXNzIDogPC9iPnttYXJrZXJfYWRkcmVzc308L2FkZHJlc3M+XG48L2Rpdj5cbiIsImluZm93aW5kb3dfZ2VvdGFnc19zZXR0aW5nIjoiPGRpdiBjbGFzcz1cImZjLW1haW5cIj48ZGl2IGNsYXNzPVwiZmMtaXRlbS10aXRsZVwiPntwb3N0X3RpdGxlfSA8c3BhbiBjbGFzcz1cImZjLWJhZGdlIGluZm9cIj57cG9zdF9jYXRlZ29yaWVzfTwvc3Bhbj48L2Rpdj4gPGRpdiBjbGFzcz1cImZjLWl0ZW0tZmVhdHVyZWRfaW1hZ2VcIj57cG9zdF9mZWF0dXJlZF9pbWFnZX0gPC9kaXY+e3Bvc3RfZXhjZXJwdH08YWRkcmVzcz48Yj5BZGRyZXNzIDogPC9iPnttYXJrZXJfYWRkcmVzc308L2FkZHJlc3M+PGEgdGFyZ2V0PVwiX2JsYW5rXCIgIGNsYXNzPVwiZmMtYnRuIGZjLWJ0bi1zbWFsbCBmYy1idG4tcmVkXCIgaHJlZj1cIntwb3N0X2xpbmt9XCI+UmVhZCBNb3JlLi4uPC9hPjwvZGl2PiIsImluZm93aW5kb3dfc2tpbiI6eyJuYW1lIjoiZGVmYXVsdCIsInR5cGUiOiJpbmZvd2luZG93Iiwic291cmNlY29kZSI6IjxkaXYgY2xhc3M9XCJmYy1tYWluXCI+PGRpdiBjbGFzcz1cImZjLWl0ZW0tdGl0bGVcIj57bWFya2VyX3RpdGxlfSA8c3BhbiBjbGFzcz1cImZjLWJhZGdlIGluZm9cIj57bWFya2VyX2NhdGVnb3J5fTwvc3Bhbj48L2Rpdj4gPGRpdiBjbGFzcz1cImZjLWl0ZW0tZmVhdHVyZWRfaW1hZ2VcIj57bWFya2VyX2ltYWdlfSA8L2Rpdj57bWFya2VyX21lc3NhZ2V9PGFkZHJlc3M+PGI+QWRkcmVzcyA6IDwvYj57bWFya2VyX2FkZHJlc3N9PC9hZGRyZXNzPjwvZGl2PiJ9LCJpbmZvd2luZG93X3Bvc3Rfc2tpbiI6eyJuYW1lIjoiZGVmYXVsdCIsInR5cGUiOiJwb3N0Iiwic291cmNlY29kZSI6IjxkaXYgY2xhc3M9XCJmYy1tYWluXCI+PGRpdiBjbGFzcz1cImZjLWl0ZW0tdGl0bGVcIj57cG9zdF90aXRsZX0gPHNwYW4gY2xhc3M9XCJmYy1iYWRnZSBpbmZvXCI+e3Bvc3RfY2F0ZWdvcmllc308L3NwYW4+PC9kaXY+IDxkaXYgY2xhc3M9XCJmYy1pdGVtLWZlYXR1cmVkX2ltYWdlXCI+e3Bvc3RfZmVhdHVyZWRfaW1hZ2V9IDwvZGl2Pntwb3N0X2V4Y2VycHR9PGFkZHJlc3M+PGI+QWRkcmVzcyA6IDwvYj57bWFya2VyX2FkZHJlc3N9PC9hZGRyZXNzPjxhIHRhcmdldD1cIl9ibGFua1wiICBjbGFzcz1cImZjLWJ0biBmYy1idG4tc21hbGwgZmMtYnRuLXJlZFwiIGhyZWY9XCJ7cG9zdF9saW5rfVwiPlJlYWQgTW9yZS4uLjwvYT48L2Rpdj4ifSwiaW5mb3dpbmRvd19kcm9wX2FuaW1hdGlvbiI6ZmFsc2UsImNsb3NlX2luZm93aW5kb3dfb25fbWFwX2NsaWNrIjpmYWxzZSwiZGVmYXVsdF9pbmZvd2luZG93X29wZW4iOmZhbHNlLCJpbmZvd2luZG93X29wZW5fZXZlbnQiOiJjbGljayIsImlzX21vYmlsZSI6ZmFsc2UsImluZm93aW5kb3dfZmlsdGVyX29ubHkiOmZhbHNlLCJpbmZvd2luZG93X2NsaWNrX2NoYW5nZV96b29tIjowLCJpbmZvd2luZG93X2NsaWNrX2NoYW5nZV9jZW50ZXIiOmZhbHNlLCJmdWxsX3NjcmVlbl9jb250cm9sIjp0cnVlLCJzZWFyY2hfY29udHJvbCI6dHJ1ZSwiem9vbV9jb250cm9sIjp0cnVlLCJtYXBfdHlwZV9jb250cm9sIjp0cnVlLCJzdHJlZXRfdmlld19jb250cm9sIjp0cnVlLCJsb2NhdGVtZV9jb250cm9sIjpmYWxzZSwibW9iaWxlX3NwZWNpZmljIjpmYWxzZSwiem9vbV9tb2JpbGUiOjUsImRyYWdnYWJsZV9tb2JpbGUiOnRydWUsInNjcm9sbF93aGVlbF9tb2JpbGUiOnRydWUsImZ1bGxfc2NyZWVuX2NvbnRyb2xfcG9zaXRpb24iOiJUT1BfUklHSFQiLCJzZWFyY2hfY29udHJvbF9wb3NpdGlvbiI6IlRPUF9MRUZUIiwiem9vbV9jb250cm9sX3Bvc2l0aW9uIjoiVE9QX0xFRlQiLCJtYXBfdHlwZV9jb250cm9sX3Bvc2l0aW9uIjoiVE9QX1JJR0hUIiwibWFwX3R5cGVfY29udHJvbF9zdHlsZSI6IkhPUklaT05UQUxfQkFSIiwic3RyZWV0X3ZpZXdfY29udHJvbF9wb3NpdGlvbiI6IlRPUF9MRUZUIiwibWFwX2NvbnRyb2wiOmZhbHNlLCJzY3JlZW5zIjp7InNtYXJ0cGhvbmVzIjp7Im1hcF96b29tX2xldmVsX21vYmlsZSI6IjExIn0sImlwYWRzIjp7Im1hcF96b29tX2xldmVsX21vYmlsZSI6IjExIn0sImxhcmdlLXNjcmVlbnMiOnsibWFwX3pvb21fbGV2ZWxfbW9iaWxlIjoiMTEifX0sIm1hcF9pbmZvd2luZG93X2N1c3RvbWlzYXRpb25zIjpmYWxzZSwiaW5mb3dpbmRvd193aWR0aCI6IjEwMCUiLCJpbmZvd2luZG93X2JvcmRlcl9jb2xvciI6InJnYmEoMCwgMCwgMCwgMC4wOTgwMzkyKSIsImluZm93aW5kb3dfYmdfY29sb3IiOiIjZmZmIiwic2hvd19pbmZvd2luZG93X2hlYWRlciI6ZmFsc2UsInpvb21fbGV2ZWxfYWZ0ZXJfc2VhcmNoIjoxMCwidXJsX2ZpbHRlcnMiOmZhbHNlLCJkb3VibGVjbGlja3pvb20iOmZhbHNlLCJjdXJyZW50X3Bvc3Rfb25seSI6ZmFsc2UsImJvdW5kX21hcF9hZnRlcl9maWx0ZXIiOmZhbHNlLCJkaXNwbGF5X3Jlc2V0X2J1dHRvbiI6ZmFsc2UsIm1hcF9yZXNldF9idXR0b25fdGV4dCI6IlJlc2V0IiwiaGVpZ2h0IjoiNTAwIn0sInBsYWNlcyI6W3siaWQiOiI1MSIsInRpdGxlIjoiQkxBS0VOQkFLRVIgTE9HSVNUSUNTIENFTlRFUiIsImFkZHJlc3MiOiIxMzE1MCBQbGFudHNpZGUgRHJpdmUsIExvdWlzdmlsbGUsIEtZIDQwMjk5Iiwic291cmNlIjoibWFudWFsIiwiY29udGVudCI6IjMyMiw4MzEgU0YgQVZBSUxBQkxFPGJyPlxyXG5ESVZJU0lCTEUiLCJsb2NhdGlvbiI6eyJpY29uIjoiaHR0cDovL2h1bnRtaWR3ZXN0LmNvbS93cC1jb250ZW50L3VwbG9hZHMvMjAyMy8wNS9tYXJrZXItaW5kaXN0cmlhbC5wbmciLCJsYXQiOiIzOC4yMDU3NzY3IiwibG5nIjoiLTg1LjUxNjQ2NzEiLCJjaXR5IjoiTG91c2l2aWxsZSIsInN0YXRlIjoiS1kiLCJjb3VudHJ5IjoiVVNBIiwib25jbGlja19hY3Rpb24iOiJtYXJrZXIiLCJvcGVuX25ld190YWIiOiJ5ZXMiLCJwb3N0YWxfY29kZSI6IjQwMjk5IiwiZHJhZ2dhYmxlIjpmYWxzZSwiaW5mb3dpbmRvd19kZWZhdWx0X29wZW4iOmZhbHNlLCJhbmltYXRpb24iOiJCT1VOQ0UiLCJpbmZvd2luZG93X2Rpc2FibGUiOnRydWUsInpvb20iOjUsImV4dHJhX2ZpZWxkcyI6eyJsaXN0b3JkZXIiOjB9fSwiY2F0ZWdvcmllcyI6W3siaWQiOiI5IiwibmFtZSI6IklORFVTVFJJQUwiLCJ0eXBlIjoiY2F0ZWdvcnkiLCJpY29uIjoiaHR0cDovL2h1bnRtaWR3ZXN0LmNvbS93cC1jb250ZW50L3VwbG9hZHMvMjAyMy8wNS9tYXJrZXItaW5kaXN0cmlhbC5wbmcifV19LHsiaWQiOiI1OCIsInRpdGxlIjoiSEVBUlRMQU5EIExPR0lTVElDUyBQQVJLIEJVSUxESU5HIElJIiwiYWRkcmVzcyI6IjI0OTAwIFcgNDNyZCBTdHJlZXQsIFNoYXduZWUsIEtTXHUwMGEwIDY2MjI2Iiwic291cmNlIjoibWFudWFsIiwiY29udGVudCI6IjU3NCw3MzIgU0YgQVZBSUxBQkxFPGJyPlxyXG5ESVZJU0lCTEUiLCJsb2NhdGlvbiI6eyJpY29uIjoiaHR0cDovL2h1bnRtaWR3ZXN0LmNvbS93cC1jb250ZW50L3VwbG9hZHMvMjAyMy8wNS9tYXJrZXItaW5kaXN0cmlhbC5wbmciLCJsYXQiOiIzOS4wNTI5ODk4MDU1NjUwNCIsImxuZyI6Ii05NC44NzQzNDQyMjk4OTM3NyIsImNpdHkiOiJTaGF3bmVlIiwic3RhdGUiOiJLUyIsImNvdW50cnkiOiJVU0EiLCJvbmNsaWNrX2FjdGlvbiI6Im1hcmtlciIsIm9wZW5fbmV3X3RhYiI6InllcyIsInBvc3RhbF9jb2RlIjoiNjYyMjYiLCJkcmFnZ2FibGUiOmZhbHNlLCJpbmZvd2luZG93X2RlZmF1bHRfb3BlbiI6ZmFsc2UsImFuaW1hdGlvbiI6IkJPVU5DRSIsImluZm93aW5kb3dfZGlzYWJsZSI6dHJ1ZSwiem9vbSI6NSwiZXh0cmFfZmllbGRzIjp7Imxpc3RvcmRlciI6MH19LCJjYXRlZ29yaWVzIjpbeyJpZCI6IjkiLCJuYW1lIjoiSU5EVVNUUklBTCIsInR5cGUiOiJjYXRlZ29yeSIsImljb24iOiJodHRwOi8vaHVudG1pZHdlc3QuY29tL3dwLWNvbnRlbnQvdXBsb2Fkcy8yMDIzLzA1L21hcmtlci1pbmRpc3RyaWFsLnBuZyJ9XX1dLCJtYXBfcHJvcGVydHkiOnsibWFwX2lkIjoiNDUiLCJkZWJ1Z19tb2RlIjp0cnVlfSwic2hhcGVzIjp7ImRyYXdpbmdfZWRpdGFibGUiOmZhbHNlfSwiZmlsdGVycyI6eyJmaWx0ZXJzX2NvbnRhaW5lciI6IltkYXRhLWNvbnRhaW5lcj1cIndwZ21wLWZpbHRlcnMtY29udGFpbmVyXCJdIn0sIm1hcmtlcl9jYXRlZ29yeV9pY29ucyI6eyI0IjoiaHR0cDovL2h1bnRtaWR3ZXN0LmNvbS93cC1jb250ZW50L3VwbG9hZHMvMjAyMy8wNS9tYXJrZXItc3VidHJvcG9saXMucG5nIiwiNiI6Imh0dHA6Ly9odW50bWlkd2VzdC5jb20vd3AtY29udGVudC91cGxvYWRzLzIwMjMvMDUvbWFya2VyLXNlbmlvci1ob3VzaW5nLnBuZyIsIjciOiJodHRwOi8vaHVudG1pZHdlc3QuY29tL3dwLWNvbnRlbnQvdXBsb2Fkcy8yMDIzLzA1L21hcmtlci1tdWx0aWZhbWlseS5wbmciLCI4IjoiaHR0cDovL2h1bnRtaWR3ZXN0LmNvbS93cC1jb250ZW50L3VwbG9hZHMvMjAyMy8wNS9tYXJrZXItbWlzc2lvbi1jcml0aWNhbC5wbmciLCI5IjoiaHR0cDovL2h1bnRtaWR3ZXN0LmNvbS93cC1jb250ZW50L3VwbG9hZHMvMjAyMy8wNS9tYXJrZXItaW5kaXN0cmlhbC5wbmciLCIxMCI6Imh0dHA6Ly9odW50bWlkd2VzdC5jb20vd3AtY29udGVudC91cGxvYWRzLzIwMjMvMDUvbWFya2VyLWNvbW1lcmNpYWwucG5nIiwiMTEiOiJodHRwOi8vaHVudG1pZHdlc3QuY29tL3dwLWNvbnRlbnQvdXBsb2Fkcy8yMDIzLzA1L21hcmtlci1tYXN0ZXItcGxhbm5lZC1jb21tdW5pdGllcy5wbmciLCIxMiI6Imh0dHA6Ly9odW50bWlkd2VzdC5jb20vd3AtY29udGVudC91cGxvYWRzLzIwMjMvMDUvbWFya2VyLXNlbGYtc3RvcmFnZS5wbmciLCIxMyI6Imh0dHA6Ly9odW50bWlkd2VzdC5jb20vd3AtY29udGVudC91cGxvYWRzLzIwMjMvMDUvbWFya2VyLWRldmVsb3BlbWVudC1zZXJ2aWNlcy5wbmciLCIxNCI6Imh0dHA6Ly9odW50bWlkd2VzdC5jb20vd3AtY29udGVudC91cGxvYWRzLzIwMjMvMDUvbWFya2VyLW9mZmljZS5wbmciLCIxNSI6Imh0dHA6Ly9odW50bWlkd2VzdC5jb20vd3AtY29udGVudC91cGxvYWRzLzIwMjMvMDUvbWFya2VyLWRldmVsb3BlbWVudC1zZXJ2aWNlcy5wbmcifX0=
For leasing information, please contact Ryan Tompkins at 816-206-4347.







